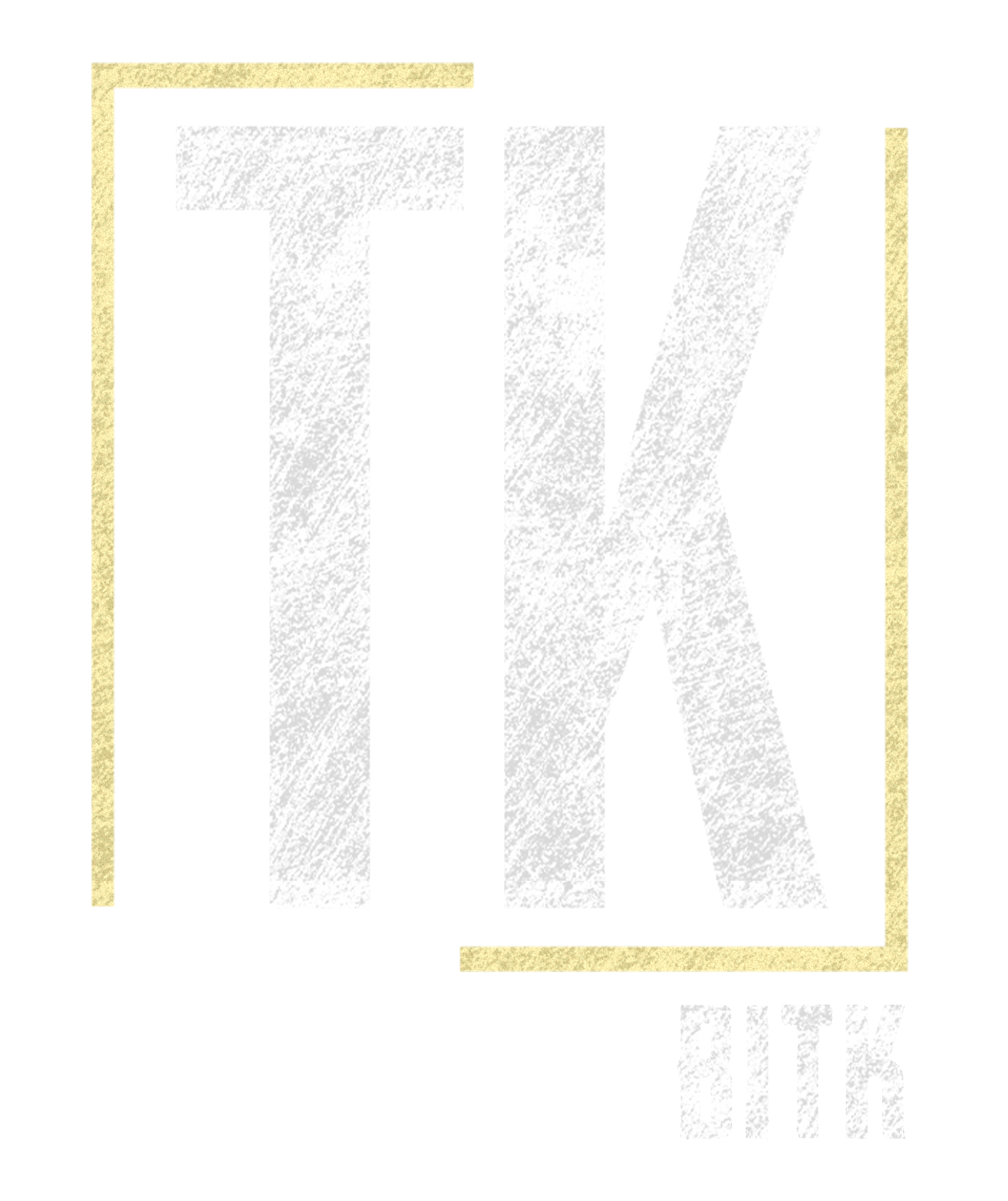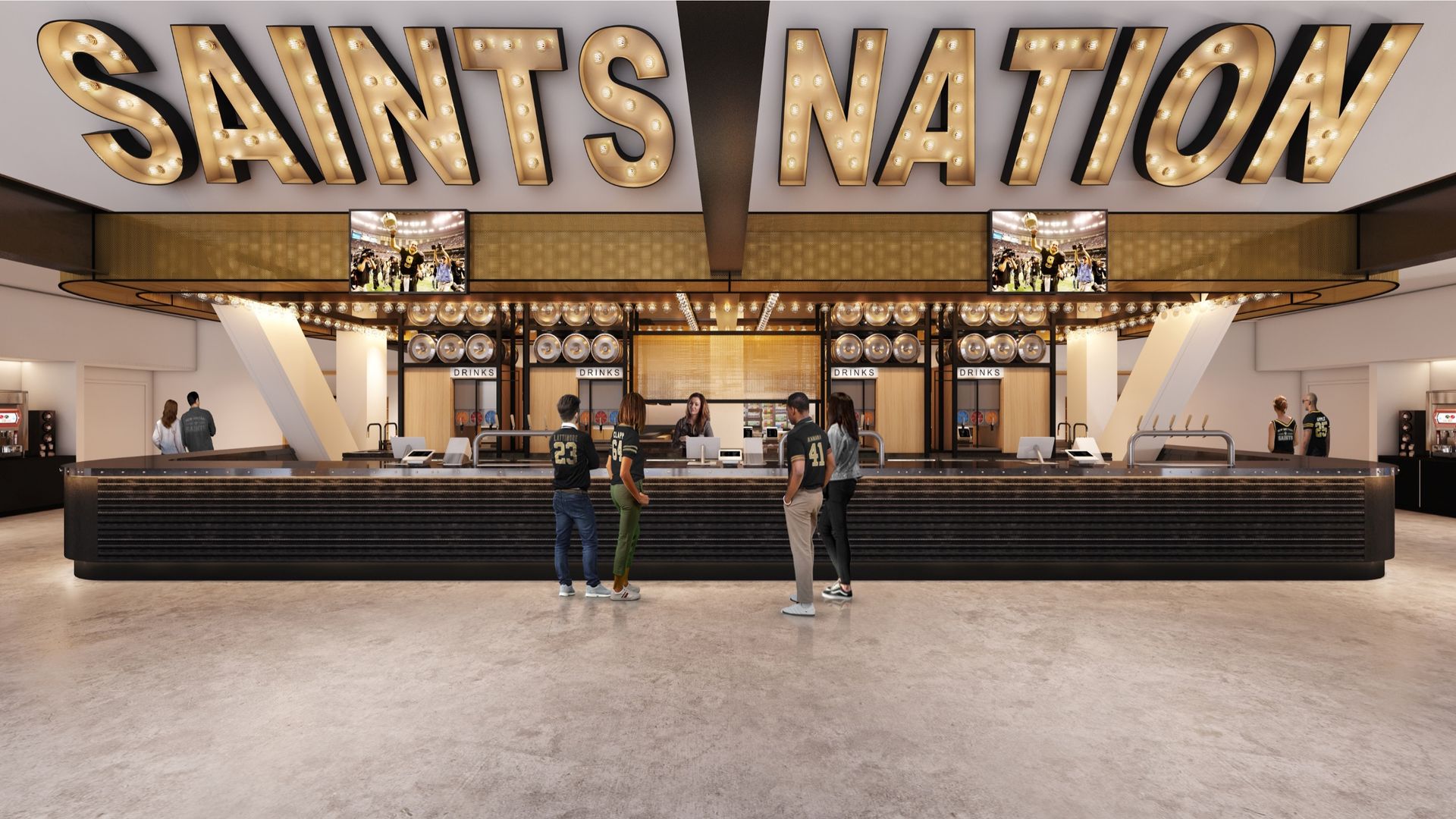The Kneaux's Superdome Renovation Rundown: Full List of Superdome's New Features Part 1
Forget the snippets, find out everything about the Superdome's new face lift in this complete The Kneaux's Guide to the new game day experience.
The New Orleans Saints and Louisiana Stadium and Exposition District (LSED) are in the middle of a five-year 'Envision the Future' transformation of the Caesars Superdome. The project is a collaborative effort between the LSED, the Saints and the State of Louisiana. The revamp is on schedule, with teams of architects, contractors, designers, and construction workers working around-the-clock to transform the fan experience and functionality of one of the most iconic venues in the world.
The current Envision the Future project is the third major renovation of the stadium since Hurricane Katrina seriously damaged the venue in 2005. Since then, the building has undergone several smaller upgrades, but nothing of this magnitude. Everything is shaping up nicely and those attending events this fall should be able to see the outlines of the finished product that will be unveiled to start next season in advance of the 2025 Super Bowl in New Orleans, which will also mark the stadium’s 50th anniversary.
It's been confirmed that all options were on the table initially. After studying the feasibility and costs associated with building a stadium on the same downtown site, the major stakeholders determined that renovating the Caesars Superdome was the most efficient use of public and private dollars. The amenity-driven modernization of the 49- year-old building will preserve an iconic state asset and allow it to remain competitive and useful for decades to come at a fraction of the cost of a new stadium.
So what do we know? What should fans expect? The Kneaux's New Gameday Guide breaks down how & what the Saints look forward to rolling out:
Part 1:
• Getting In The Dome, Finding Seats
• A Look Forward
• A Look Back
• The Introduction of the Atriums & Escalators
• 200 Level & Elevators-Added Vertical Transportation
• Standing Room Only Decks (SROs)
• The 100 and 500 Levels (East & West Sidelines)
• Food & Beverage
• The Fan Relocation Process including new Grab ‘N Go markets and Point of Sale • New Club Rooms & Premium Areas
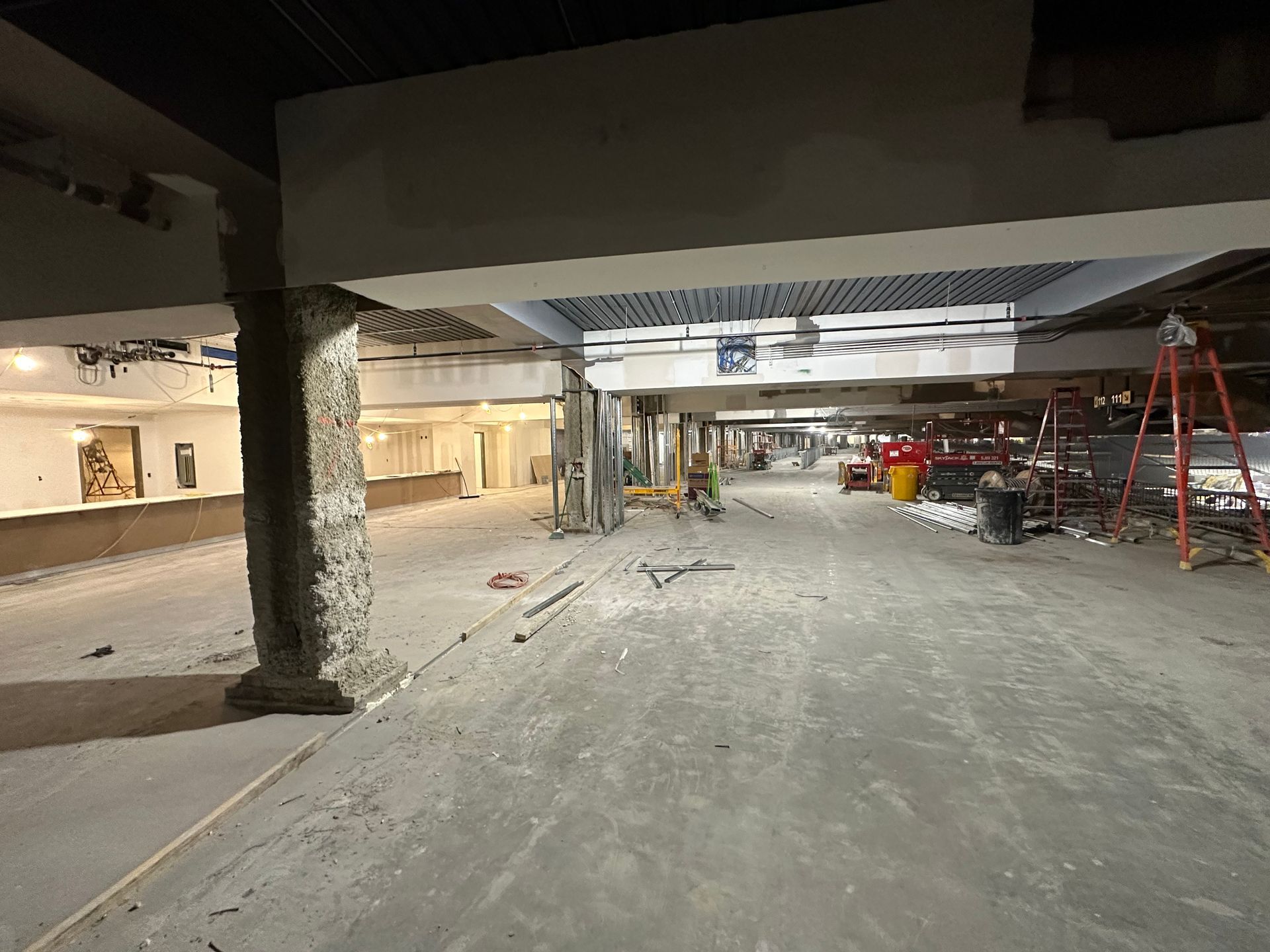
- Just Getting In The Dome, Finding Seats
Once completed, widen concourses, some almost twice as wide, express escalators and restrooms and enhanced food and beverage services, is expected to “elevate the experience and speed of service for guests throughout the venue. However, the ongoing construction will create some temporary inconveniences for the upcoming Saints season for fans sitting on the stadium’s West side.
“Construction work will create narrower concourses in a handful of areas and eliminate some restrooms and concessions. The same issues occurred last season on the stadium’s east side, with fans quickly learning how to rely on modern technologies and experiences in navigating their quickest paths to and from their seats” according to the team. "The use of the exterior perimeters was met with positive reviews last football season and the process will be replicated this summer and fall in an effort designed to create less friction for all fans. Fans are strongly encouraged to allow a little extra time to circumnavigate the stadium on the outside apron rather than the interior concourses,” according to the renovation's stage planning documents shared with The Kneaux.
- A Look Forward
Expect to see signs and models of features that will be installed next summer as a way of looking ahead to what the next generation can expect from a trip to the Superdome. Updating the iconic multi-use building to ultra-modern standards is the linchpin to a 30-year lease extension for the Saints. Wider concourses will make it significantly easier to travel around the plaza, loge and terrace levels. There also will be a wider variety of food and concession service points available, headlined by a pair of 40-yard-long bars that will dominate the 100 level from 30-yard line to 30-yard line on the east and west sideline.
Open-air atriums will tower from the floor to the ceiling in three of the four corners of the stadium. Some of this tear out demolition has to be done in stages. The east (Visitors sideline) which saw the bulk of the construction last football season will be completed during this phase and be ready for fans this 2023 football season. Crews are removing 40,000 square feet of ramps on the west (Saints sideline) in preparation to create the same amenities for the west next off season in 2024 that the east sideline fans will enjoy this season.
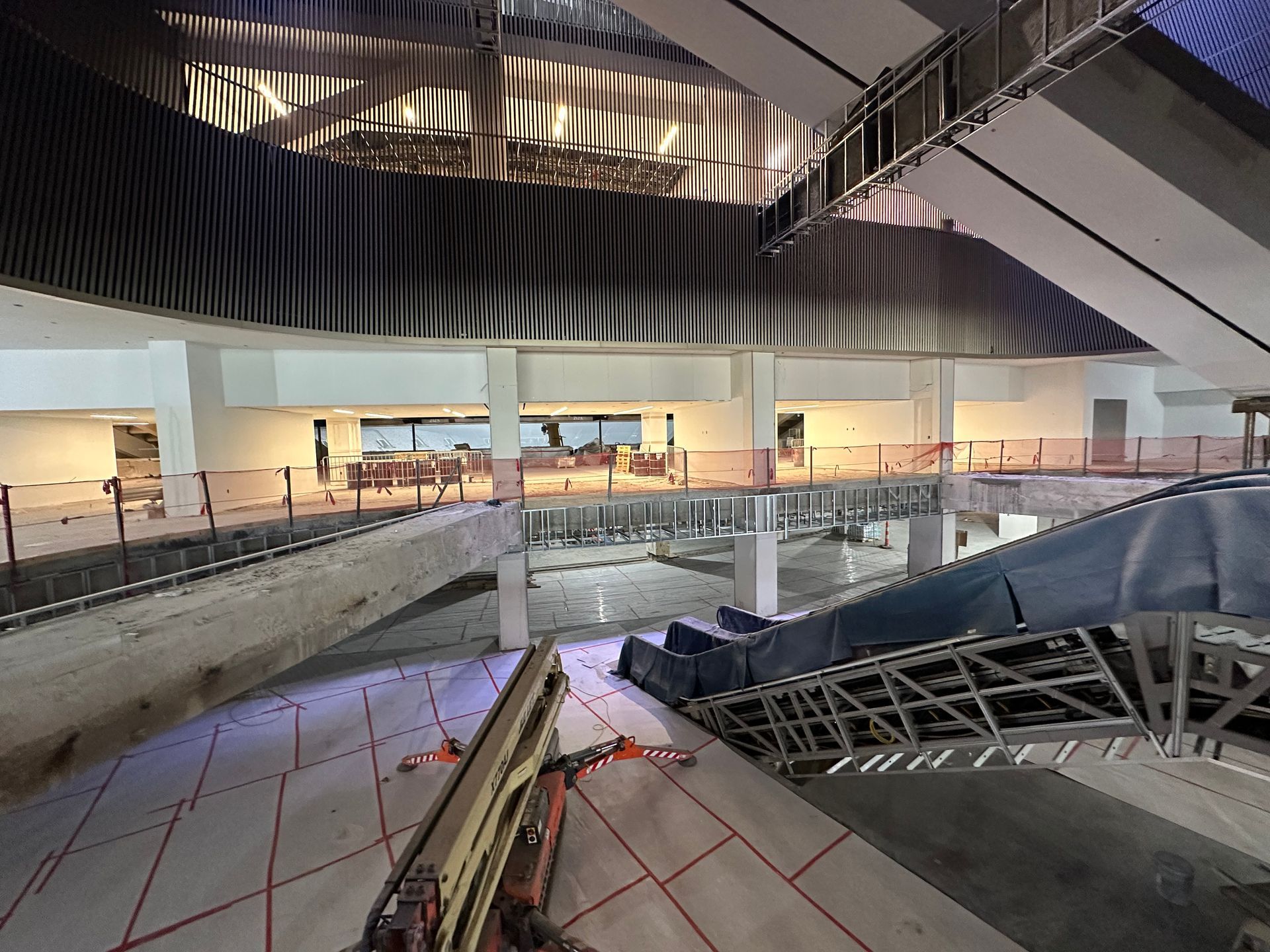
-A Look Back
Monday, January 9, 2023, just hours after the Saints season ended, the west exterior concourse was layered with door frames. Those “frames” were the drywall brackets that served as anchors for the temporary walls that framed the concourses throughout the 2022 season. The temporary walls quickly came down in multiple areas and new steel beams began flowing into Caesars Superdome.
The latest phase “began” primarily on the east sideline, with demolition work commencing on the 100- plaza level all the way to the 650 levels. 40,000 square feet of ramps had been removed on the east side Gate C, and so, this year the build back is creating a new experience for fans on the east sideline. At the same time this offseason, workers have been removing 40,000 square feet of ramps on the west side to open the space needed for the same amenities created on the east sideline. The 100 Plaza on the East side has been widened and new fan facing amenities have been added. The Caesars Legends Sideline Club now begins on the 200 Level East side. The concourse on the 200 east sideline loges has been updated and the east 200 level concourse is also considered to be inside the sideline Legends club.
There are tunnels or hallways at each end of the concourse allowing patrons to flow freely between concessions and restrooms on the concourse and field side back to the sideline club that sits along the building’s exterior wall. The Caesars Legends Sideline Club will provide guests with a much wider footprint to enjoy, a common theme that will be touched on throughout this series. The East Sideline 300 level suites were also gutted during this phase, with the redesigned space taking full advantage of the added space by housing newer and much longer suite accommodations (think of it as a modern adaptation on a New Orleans shotgun Caesars Superdome style!). The 300 level suites on the East side have practically doubled in length, with the same exact thing happening to the West sideline suites in 2024. Without the ramps on the east side, there is also much more room on the 300 level for new restrooms.
Meanwhile, after taking down the temporary walls at Gate C, elevator shafts were created and many will be ready to whisk guests directly to and from the club and suite levels in rapid fashion, beginning with this season. With the temporary walls gone on the 400-suite level, the new escalators and atriums in the corners have come into full view. The new atriums (which will serve as an entire segment unto itself in the coming days), will maximize on quite a bit of previously unused space. The new, finished looks of the atriums on the corners of the Caesars Superdome are brighter and project the feeling of spaciousness.
In the upper corners of Caesars Superdome, work is nearing completion on the standing room only decks or “SROs,” on the 650 levels in the northeast and northwest corners. The new standing room only decks, in each quad and the new escalators from the 500 level to the 650 levels are set to be ready for the upcoming season. The end zone valley on 450 level at Gate A is also getting a complete makeover with steps replacing the ramps along with new concessions and restrooms. Thus, the East side will have the new amenities in place this season (August completion).
The ramps on the west side will be gone by the start of this season, and the temporary walls will be in the place there allowing work to continue the west sideline during the season when feasible. The west sideline is not without some new items to celebrated 2023 as the northwest atrium at Gate H will be complete and ready for the upcoming football season. In addition, the southeast quad at Gate D is getting the same renovation and atriums now constructed in the northeast and northwest quads. Tom Benson’s corner, a replica of the office of the late Saints Owner Tom Benson, with all of its artifacts safely stored has been removed. The 200-level Iberville Club above it also gone, and the Stadium Club on the 300 level has also been removed to make room for the third atrium in the southeast quad to be ready for the 2024 season.

-ATRIUM SPACES
The most notable visual changes going forward are the new atrium lobbies on the 100 Level in both the Northeast Quad (Gate B) and Northwest Quad (Gate H), the two corners closest to Poydras Street. Rather than the entry gates being simply a pass-through to the 100 level Plaza, these massive entrance lobbies with food and drink stops right beside the Saints Team Store will become meeting spots for fans before and during the game. A third atrium in the Southeast Quad (Gate D) will be ready for the 2024 season and will be protected by a temporary wall for the 2023 season.
An escalator from the 100 to the 200 level in the Northeast and Northwest Quads leads to more 200 Level-based food and beverage amenities options. Fans can then take a 120-foot escalator from the 200 Level directly to their seats on the 500 level and above. On the 500 Level there will be yet another escalator that will carry fans to the 650 level to their seats and the SRO decks. These atrium spaces beginning at the 100 Level lobby areas will give Caesars Superdome a more open floor plan vibe.
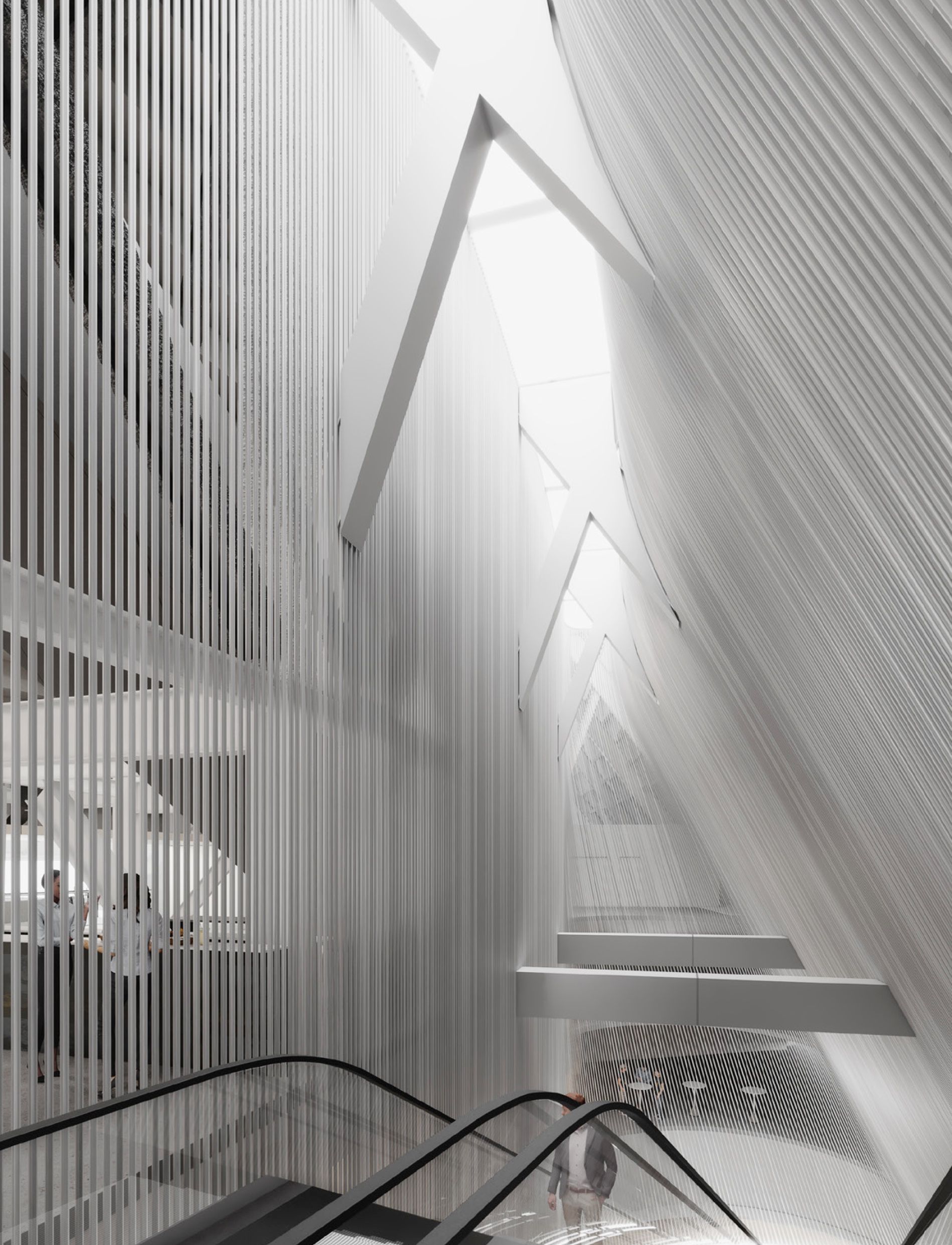
-ATRIUM PANELS
It will be hard to miss the unique characteristics of the re-designed atriums. Massive panels of extruded aluminum known as the “atrium skins” made of champagne gold tubing creates the panels. The custom-made pieces of anodized aluminum from Trahan Architects are meant to mimic the Caesars Superdome’s timeless exterior, designed by Curtis and Davis, the original architectural firm of Caesars Superdome.
The atrium skins are like optical illusions with the geometric curves that narrow vertically from the 200 level to where the escalators reach the 500 level. The East Sideline Legends Club is getting two new atriums that are intended to give the large open space some spatial definition. The two atriums in the east sideline Legends Club will only go as high as the 400-level ceiling, and a uniquely designed piece of fabric and special LED lighting above that will give the appearance of a skylight. This same system will be used in the atrium entrance lobbies. However, fans along the Southeast Atrium and the West Sideline Club will have to wait until 2024 to have the exact same atrium skins and artificial skylights.
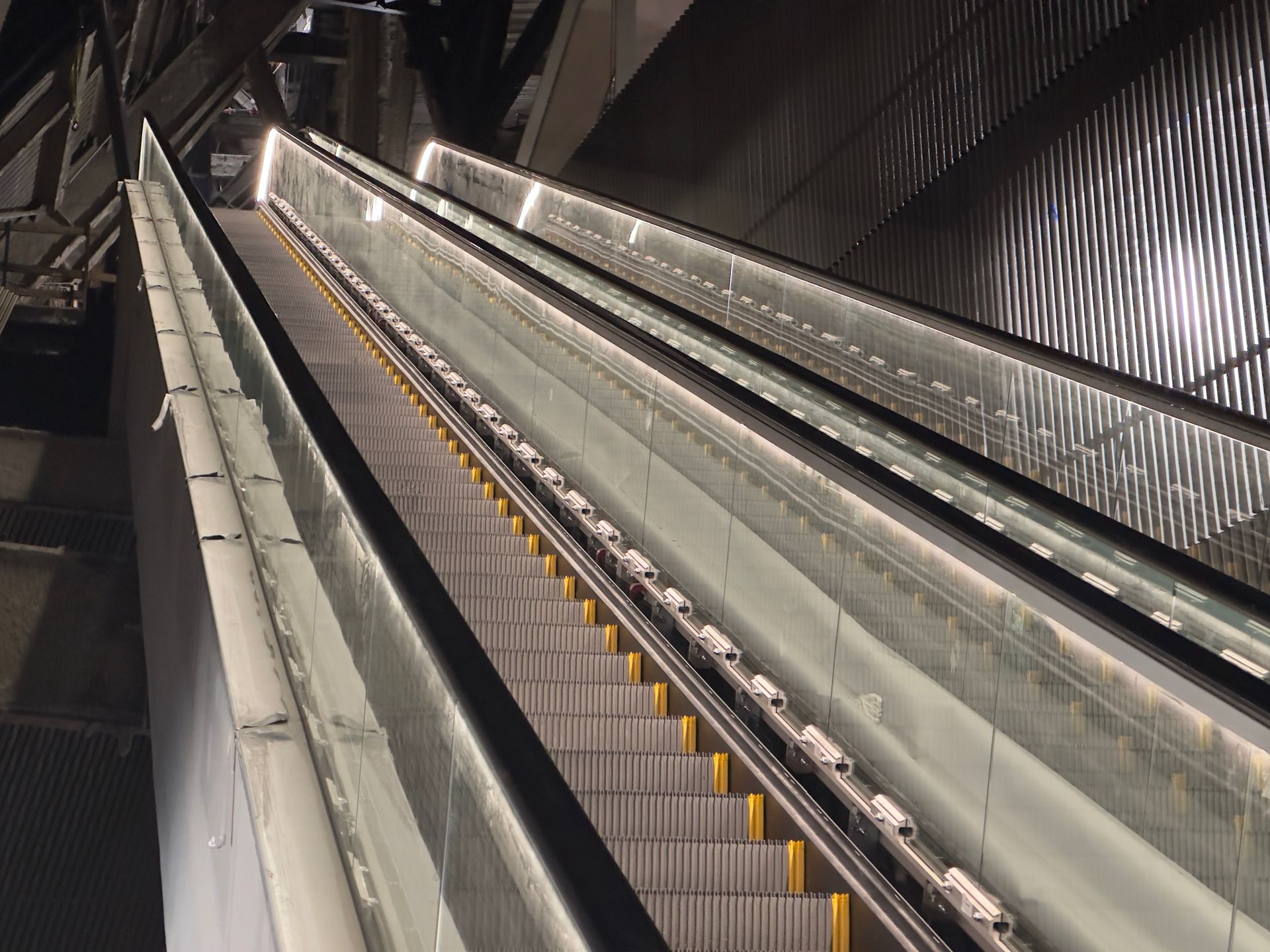
-VERTICAL TRANSPORTATION
Both corners closest to Poydras Street (NE and NW) will have new escalator systems carrying guest from the 100 level to the 650 level. Traveling from the 100 Level on the Plaza up to the 650 Level near the top of the building will require just three escalators.
The setup was designed to get fans into their seats as soon as possible while allowing for easy access to more amenities. One escalator will link the 100 to the 200 level, then a 120-foot escalator will take fans from 200 to 500 levels. The third and final escalator in each quad, will carry fans from the 500 level to the 650 level, where the SRO Decks are positioned.
There will also be new elevators in place at the two middle gates on the East and West (2024) side of the building. The elevators at Gate C will be ready during the upcoming 2023 football season and, when completed, will take fans down to the east sideline Bunker Club on the ground level, to the 200 level Legends East Sideline Club, and the 300 and 400 suite levels.

-THE 100 LEVEL EAST & WEST SIDELINES
Depth and space, two concepts that are incredibly important in professional football, are the calling cards for the 100 level sideline experience. Per the team's release, “The best way to visualize the new and improved concourse areas that have been recaptured through the Envision the Future campaign is to think about almost doubling the spaces in the concourses from what “used to be” to “bigger and better!””
The nearly completed east sideline is now almost twice as wide in some places along with new concession areas. With the removal of the ramps, the added space will provide a much easier flow for people in all areas including new “grab and go” markets so fans can get back to their seats without missing any of the action.
The former Miller Lite Club on the 100 level at Gate H is now a large lobby entrance with an atrium and escalator system. The same situation has taken place in the northeast corner Gate B. In the Southeast Corner, this area has also been completely gutted from 100 to 500 to make room for a third atrium (2024).
- 200 LEVEL LEGENDS SIDELINE CLUB AND ENTRANCE
New during the 2023 season will be a Premium Patrons Entrance at Gate C (Champions Square entrance). Those with the wallets to afford these seats will find escalators and new elevators that will bring guests from the ground 000 to the 400 level. The elevators on the east side for Gate C, may not be ready for the start of the football season though. Still, they could be in use at some point during the 2023 season.
The redevelopment of the 200 level on the East side, where the Legends Sideline Club resides, will allow patrons to end up centrally located on the sideline. Whether you take the escalators or the elevators, as guests arrive on the 200-level east sideline, and turn and face the exterior of Caesars Superdome, they will “be inside” the Legends Sideline Club replete with televisions, many seating opportunities, different concessions and access to restrooms that anchor the club on both ends. Much like the northwest atrium and the northeast atrium, the Legends Sideline Club will all have two atriums as well.
Bars will line the Legends Club's exterior wall so there is always total connection between the sideline club with the concourse and their seats. Caesars Superdome guests who have been accustomed to a one-hallway approach on the 200 level will now have more options to move around in what should be well-tailored spaces. The east sideline 200 level concourse and parallel Legends Club will have new restrooms, concessions including popular “grab-and-go” markets for food and beverages. Two massive restrooms (men’s and women’s) that are accessible from the main concourse, the seating areas, and the Legends Club, will be ready for use this football season.
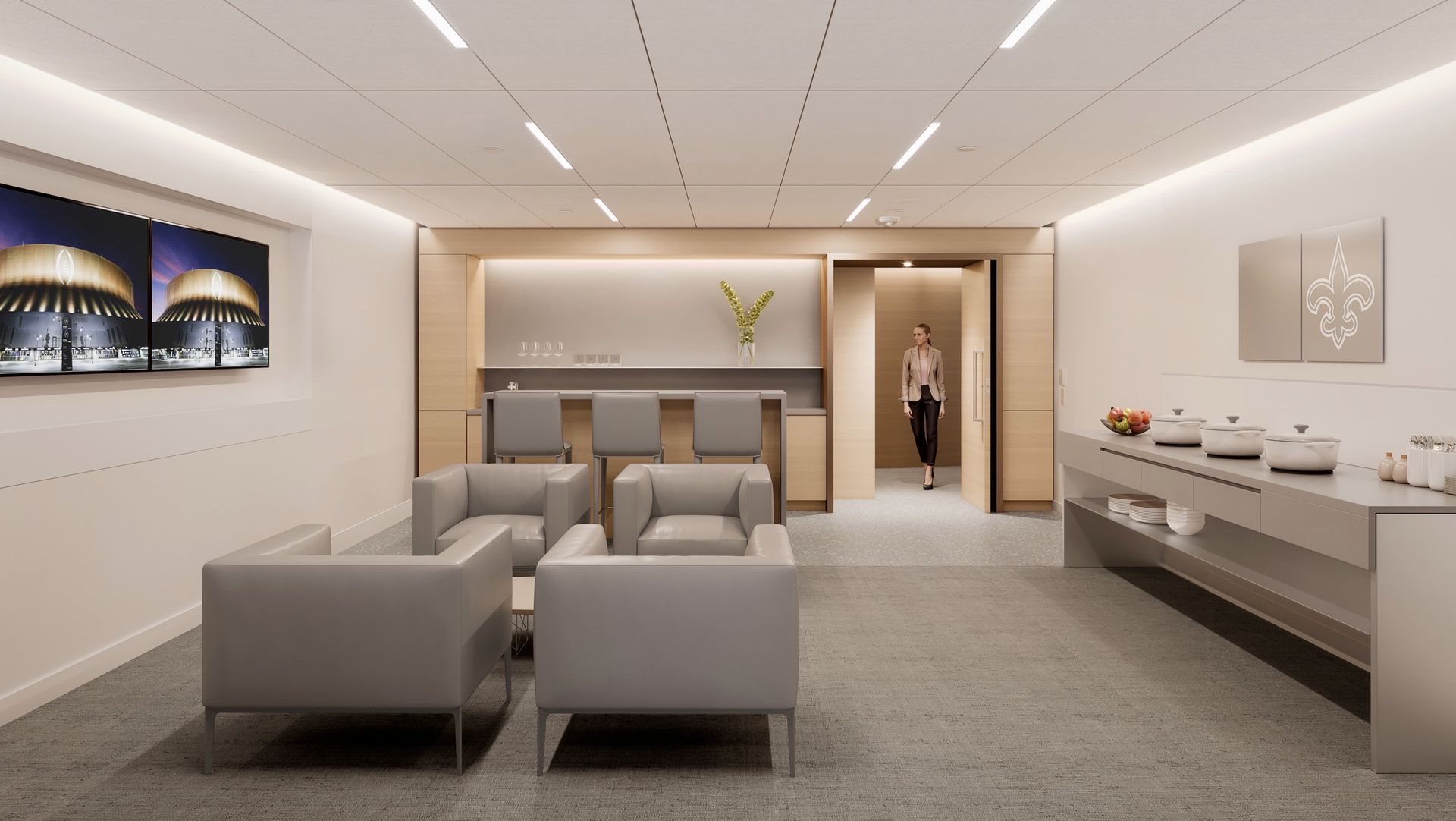
-NEW CLUB ROOMS & PREMIUM AREAS
The Caesars Superdome Club Rooms and Premium Areas have and will continue to be some of the most popular sectors of season ticket holders. Through the Envision the Future campaign the Northeast and Northwest loge clubs no longer exist and have been replaced with an East loge club named the Caesars Legends Club. This dedicated club and suite area provides access to Gate C with access to dedicated escalators and new elevators which will provide fans with a faster entry to the club and premium areas.
The upgrades at the Caesars Club include much larger areas that stretch the length of the sideline with improved seating and amenities in state-of-the-art surroundings that bring plenty of bang for the buck. The VIP loge level will also feature an upgraded concourse experience connecting to the new Caesars Club, as well as new premium bars, markets and concessions. New clean, comfortable and modern restroom and family rooms will adjoin the club on both sides to alleviate wait times for the rest room facilities at the busiest times of gamedays.
-FOOD & BEVERAGE/RESTROOMS (Club/Premium Areas)
The Saints will formally be introducing concession enhancements at Caesars Superdome at a future date but expect for the food and beverage experience to be improved with new menu options and a wider variety. The introduction of cutting-edge technology is supposed to dramatically increase the speed of service.
For those who work in the Dome while the rest of us watch the game, an important aspect of the significant investment of the Envision the Future project is the speed and availability now offered in the back-of-house, which will directly impact the ability to get fresh food in front of the customer quicker but with less foot traffic headaches and hassles.. Ten (10) new grab & go markets with hot and cold food options will be spaced out throughout the Superdome on the 100, 200 and 500 levels in 2023. Heads up though, all markets are cashless, self-service food options.
-NEW TECHNOLOGY
State-of-the-art artificial intelligence (AI) self-checkout scanners have been deployed throughout the stadium. Fans can place the items they wish to purchase on the unit where they are scanned simultaneously for quick payment, significantly increasing speed of service.
Self-ordering kiosks have been installed at select locations allowing fans to fully customize and pay for their order using touch screen technology. There is now a brand-new point of sale system, which includes touchless Apple Pay, to help speed up the ordering and payment process. Every single one of the in-seat vendors are equipped with handheld credit card reader technology, allowing fans to easily pay.
-THE FAN RELOCATION PROCESS
Some sections of Caesars Superdome were directly impacted with the removal of seats, in most cases, to enhance the ADA experience for those fans. With the addition of eight new ADA viewing decks on the 200 and 500 levels in Phase II, ADA patrons now have different levels and different price points from which to choose. In this most recent phase completed this August, there are even more ADA seating options added with ADA seats in front of both the SRO Decks in the Northwest and Northeast Quads on the 650 level. This gives ADA guests choices from the 100 Plaza, the 200 and 500 viewing decks in 8 corners, and soon, the 650 SRO Decks in 2 corners. Two more SRO Decks are planned for the 2024 season in the Southeast and Southwest Quad.
Part 2 (COMING SOON!):
•
Lagniappe
• Renovated 450 End Zones
• New Team Stores at Gate A and NW Atrium
• Improved ADA accommodations
• New state of the art WiFi and DAS systems - complete for 2024 season
• LED Ribbon Boards (In place)
• North End Zone Field Level Suites and North End Zone Club (In place)
• Expanded 300 Level Sideline Suites
• Expanded Concourses
• Dedicated VIP Entrances
Make sure to follow Chris Dodson on Twitter.
Keep an eye out for Part 2 but in the meantime check out Dodson's interview with Mike Hoss and lets up know on social media what you are looking forward to seeing in the Caesers Superdome this season!
A quick share helps us a lot!

